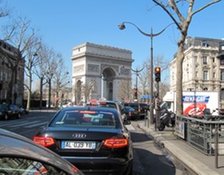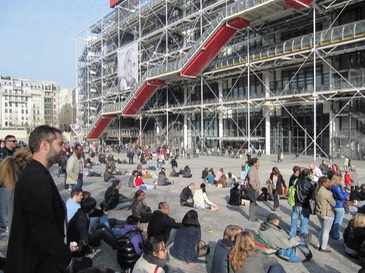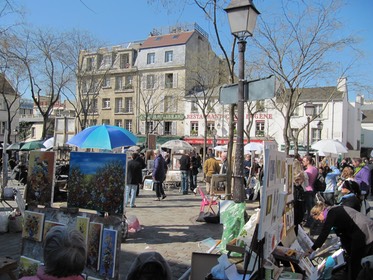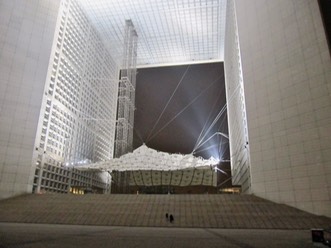
Chef’s occasionally de-construct attractive recipes and learn or adapt from successful techniques of others. On a grander scale architects similarly enjoy de-layering cities and their complex urban history, in a similar spirit of enquiry and pursuit of comprehension. Organic medieval city layouts after all, reveal much about the lives and priorities of previous generations.
Paris before Napoleon III became Emperor in 1852 probably looked like many other huge expanding European cities. The centre reportedly suffered from high population density and resultant hygiene problems. Public authority may also have been an issue, as several regimes had already been overthrown in the first half of that century. The new Paris, generally credited to Baron Haussmann but undoubtedly also supported by the Emperor, renovated the centre. It emerged with little of the old city for students and historians to analyse.

This huge transformation must surely have been accomplished via one of the largest ever, compulsory purchase initiatives. It must have been reassuring, if not actually essential, to have the support of a new reforming Emperor, on a venture of this scale.
Regulations were adapted to define street widths and building appearance. Building lines, eaves heights, storey alignment, had to be regular and even roof pitches were required to be set at 45 degrees. Generous boulevards up to 30m wide, and high quality stone frontages, were created and now distinguish the Haussmann period of renovation in Paris. Together the whole confection gives an impression in places that the city centre is one large Palace. Scale is enormous. Distances seem huge, open spaces appear vast, and where five or six boulevards come together, the junctions defy perspective in their width, breadth, and unmarked complexity.

A further, if not quite equally dramatic, ‘French revolution’ occurred again during the presidency of Francois Mitterand during the 1980’s. His aim to give Paris a new modern grandeur, created another distinctive new skyline three miles to the west of the historical axis connecting the Louvre and The Arc de Triomphe. This plan extended the Champs Elysee, forming a visual as well as physical link between the new business district, La Defense, and the historical city centre.

A design competition in 1982 was won by Danish architect Johann Otto von Spreckelsen and engineer Erik Reitzel, who proposed a 20th century version of the Arc de Triomphe. La Grande Arche was opened in 1989, and immediately became a new French icon. The Arche is almost a hollow cube, measuring in excess of 100m in each dimension. Government offices are housed in the two sides, and an exhibition centre in the roof section. The distinctive silhouette, combined with the now well established and expanding forest of other tall buildings of La Defense, acts as a brilliant beacon drawing visitors and business to this buzzing 21st century city sector.
Remarkably this planning strategy has provided a sustainable new commercial community, which will be able to expand further if needed, yet retain a strong connection to the city. La Defense compliments but does not detract from, or impinge upon the traditional character and appeal of Paris or its World Heritage status. In Scotland we sometimes seem frozen in awe of our Heritage. It is truly amazing what can be done with a combination of political determination, far-sighted planning, and innovative architecture and design.
(546 words)