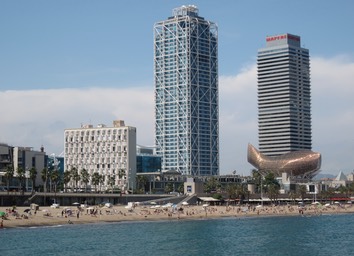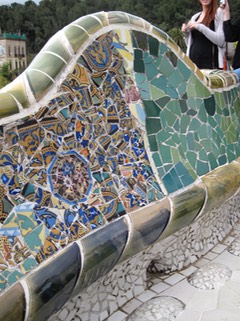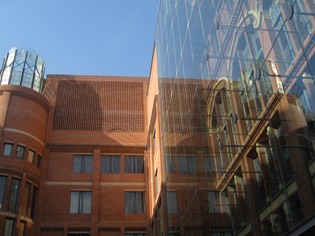
Everyone loves Barcelona. In design, architecture and planning this City is always first division. It presents it's many historical layers very clearly. Roman and Gothic quarters; the innovative Cerda grid plan - accommodating massive 19c. expansion; reinstated picturesque fishing village at Barcelonetta; and Olympic residential communities along the rebuilt waterfront are well defined and easily distinguished.
In spite of this historical variety Barcelona is now renowned primarily for modern styling. Much of this was achieved as part of the successful 1990's Olympic bid. According to David Mackay in his recent book A Life in Cities, informal discussion of architecture and planning was considered subversive until Franco's death in 1975. The Olympic bid therefore released a torrent of pent-up progressive thinking and utopian enthusiasm from intellectuals and design professionals.
The spirit and good taste of the following decade appears to also inform more recent interventions within the city fabric. Astonishing metal and wire sculpture by Antoni Tapies grows courageously out of the roof above a traditional 19th century brick and iron building by Domenech I Montaner. It is not irreverant but it is hard to image listed building consent being granted here.

Across Passeig de Gracia from Gaudi's Pedrera a modern hotel presents a metal sheet elevation reminiscent of horizontally slashed paper. The contextural incongruity of this is much of its charm. Further along Passeig de Gracia, “I'll de Discord” celebrates the diversity of 4 leading modernists including Gaudi [Casa Batllo]. Manzana being Spanish for both building block and apple ‘Manzana de Discord’ translates with reference to the Greek 'Apple of Discord'.
Right at the City’s heart Avinguda de la Catedral offers spacious pedestrian areas for markets and pageants while discreetly concealing underground parking out of sight in this central historic sector. Yet even in what could have been a crusty ancient area there are roof top infinity pools, and exciting colourful interventions as at Santa Caterina Market. The spectacular undulating ceramic roof by Miralles and Tagliabue (EMBT) oversails original white painted walls dating from 1845 and brings new life to an old market. EMBT’s philosophy generally disregards old and new, and considers everything that has survived into the present as facing the same design challenge to move forward.

Barcelona’s most spectacular building dates from 1908 and was designed by Lluis Domenech I Montaner. Set in a narrow site within La Ribera The Palau de la Musica Catalana is extraordinarily flambouyant even for the city of Gaudi. The richness of the external decoration is exceeded internally. Yet its underlying rational design has ensured this building remains a most successful concert venue. As a result it has had several major restoration and extension projects designed by Oscar Tusquets and Carles Diaz.
In 1997 the building was declared a UNESCO world heritage site. Two years later further dramatic expansion occurred to create the Petit Palau - a state of the art 538 seat underground auditorium. Above, new red brick service towers enclose a public space ideal for open-air performances and frame views of the original facade through a modern full height glazed screen.
Conservation in Barcelona appears to have found a balance between preserving and valuing the city’s heritage without stiffling progressive design and innovative architecture.